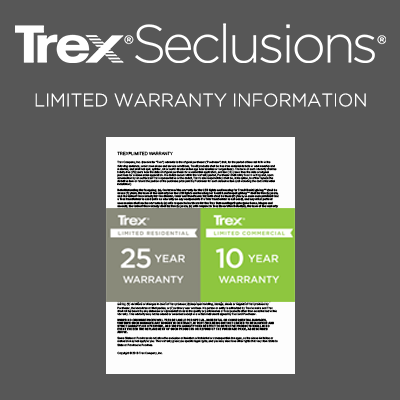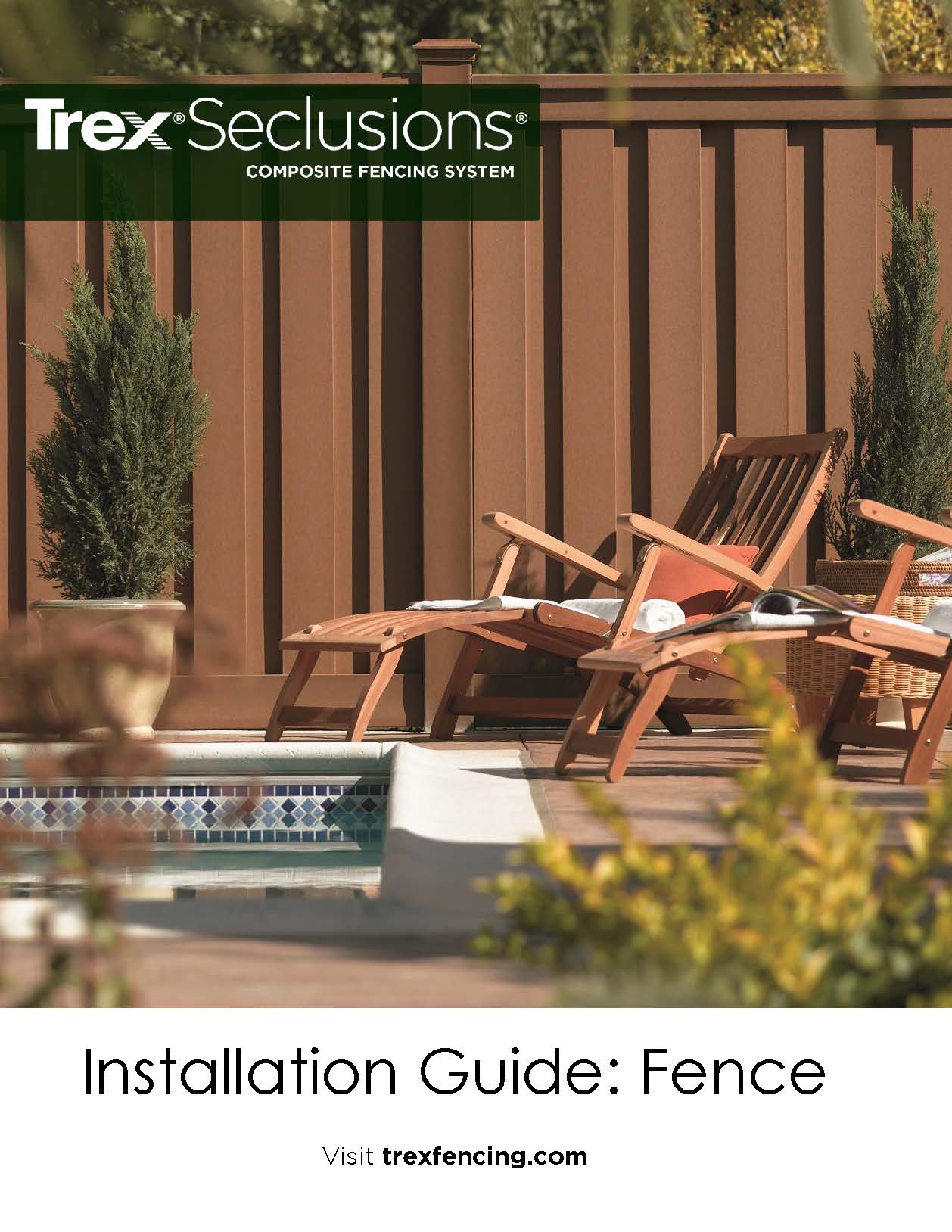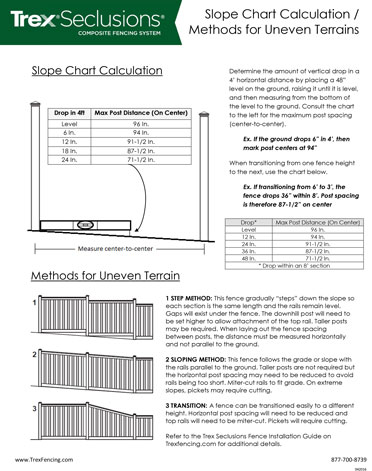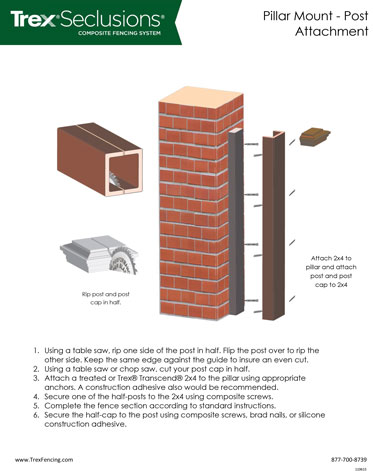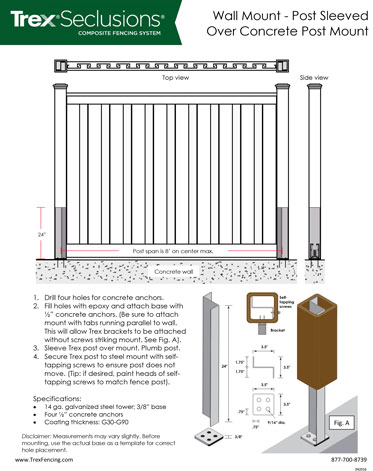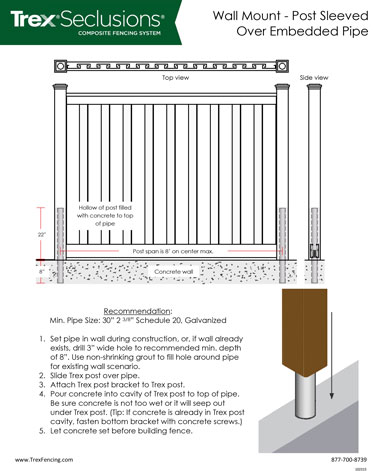ARCHITECTS & SPECIFIERS
Tested and true, Trex Fencing is being specified throughout the country for residential and commercial projects. Trex Fencing is configurable up to 12 feet tall and withstands winds in excess of 130 mph (6' tall). All of these qualities and more make it a superb choice for any specification. If you are a contractor or specifier considering Trex Fencing, see the links below or more information can be found in the literature center.
technical resources
Arcat and CADdetails are third party online resources providing manufacturers’ building product information to the AEC community. Trex Fencing information is stored at these sites for easy access to:
- Architectural Drawings
- Components
- Engineered Drawings and Calculations
- Installation Instructions
- Testing Reports, Warranty and General Information
ARCAT: No account is necessary. Available resources for download include BIM models.
CADdetails: In order to access information, an account is necessary. There is no charge to create a login and the user will not be sent solicitations from vendors.
PRODUCT ENGINEERING
Engineering Express is a third party structural engineering firm that provides calculations, master plan sheets, and additional product information. Note: The engineering documentation available replaces Notice of Acceptance (NOA) requirements for Miami-Dade County. For a small fee from Engineering Express, a wet stamped set of master plan sheets and calculations can be purchased. Engineering Express serves most of the United States. Use these documents for obtaining building permits.
WHY TREX?
SPECS LIBRARY



